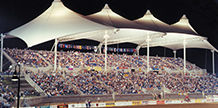
Arena
6-acre arena floor
261,000 sq.ft.
4,688 permanent grandstand seating and concession stands
Additional amphitheater seating for 3,000
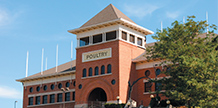
Artisans Building
126' x 50' 6,300 sq.ft.
Finished wood floors
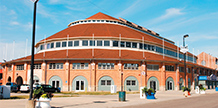
Coliseum
Renovated in 2018
116' x 241' 27,956 sq.ft. floor
2,688 permanent seats
142.5' x 220' 31,350 sq.ft. warm-up arena adjacent

Exposition Building
200' x 120' 34,800 sq.ft. main floor
27,774 sq.ft. mezzanine
60,547 total sq.ft.
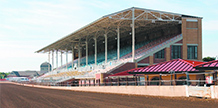
Grandstand
8,912 permanent seats
2,700 bleacher seats
1,350' x 800' infield area
21,000 sq.ft. beneath seating area
Home of the fastest dirt mile track in the world
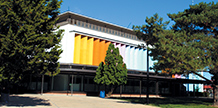
Illinois Building
104' x 118' 12,272 sq.ft. floor
120' x 22' 2,650 sq.ft. mezzanine theater
470 permanent seats (mezzanine)
40' x 14' stage
127' x 127' 16,129 sq.ft. rooftop
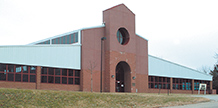
Orr Building
200' x 195' 39,000 sq.ft.
Drive-in doors